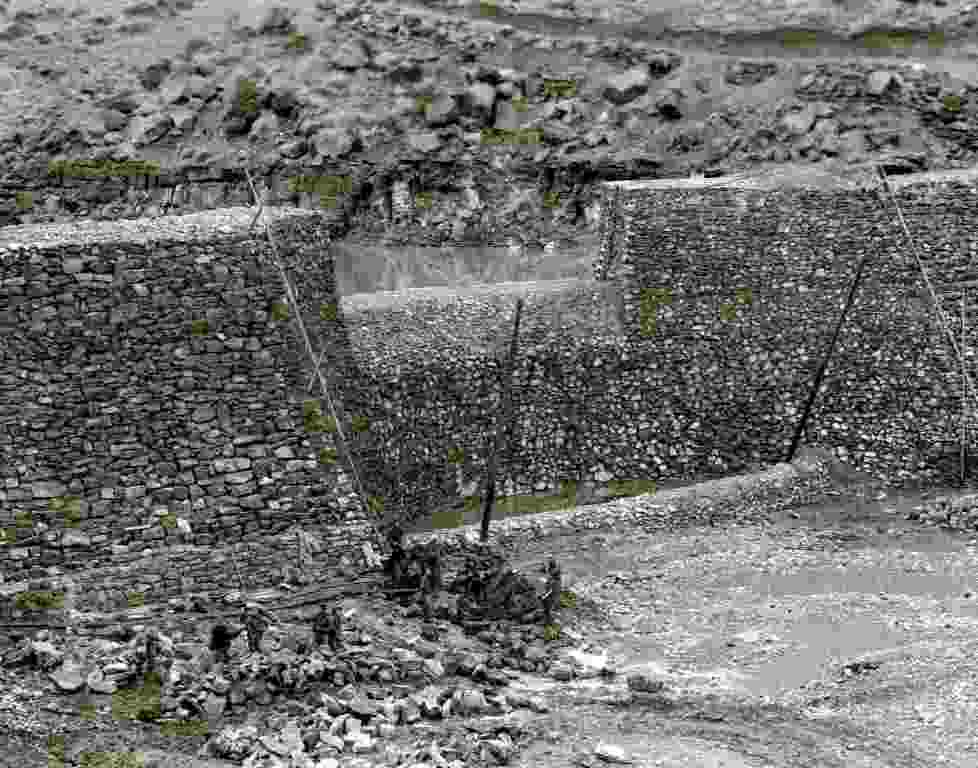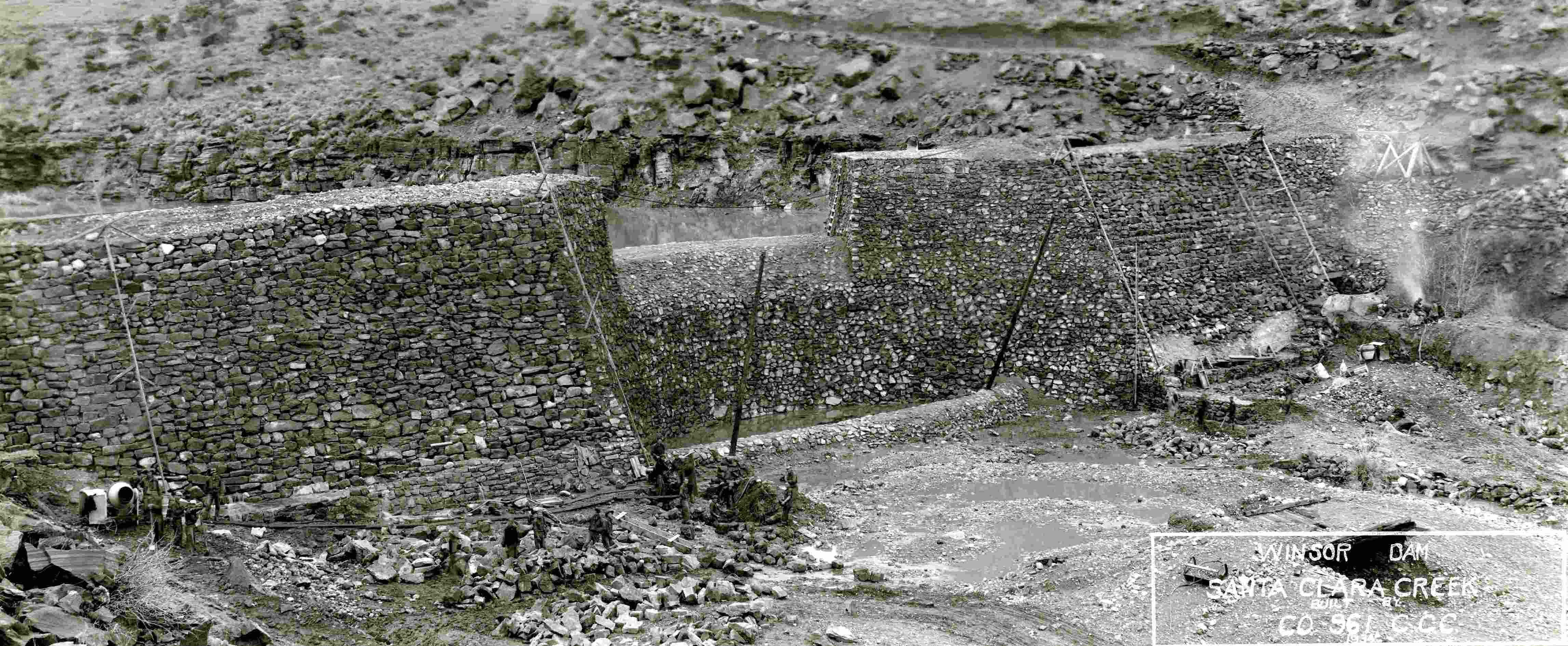
WASHINGTON COUNTY HISTORICAL SOCIETY (Washington County, Utah)
DESCRIPTION OF THE SHEM DAM
on the Santa Clara River/Creek
HISTORY
There is a gear lift mounted on the upstream crest of the northeast abutment of the dam.HAER No. UT-96, Pages 1
The dam is an embankment of rubble masonry with a rock and earth fill. It has two large abutments that stand perpendicular to the channel of the Santa Clara River and are linked by a central-arch spillway. The dam has a maximum height of 38' and an overall length of approximately 375'.
HAER No. UT-96, Page 1
The dam is an embankment of rubble masonry with a rock and earth fill. It has two large abutments that stand perpendicular to the channel of the Santa Clara River and are linked by a central-arch spillway. The dam has a maximum height of 38' and an overall length of approximately 375'.
HAER No. UT-96, Page 7
The towers of the cableway are visible in photographs of the dam project taken in 1934–35
HAER No. UT-96, Page 9
This brief description is useful for a few of the details it includes, such as the note that the dam was built of “sandstone and lava rock [i.e., basalt] hauled down from the surrounding hills,” but it is probably most interesting for a simple but basically accurate and easily recognizable sketch of the dam that appears on the same front page of the newsletter (see Appendix C). To describe the original appearance of the dam briefly but more systematically: Shem Dam was a linear barrier built across the Santa Clara River at a point where the natural channel was relatively constricted by the adjacent hillsides. The dam was a single, continuous, rock- and earth-filled embankment with masonry outer walls, standing perpendicular to the channel of the river. Its long axis was oriented northeast-southwest; the construction drawings give the perpendicular orientation as “N 40° W”. The dam consisted of two straight, aligned abutments that met bedrock on either side of the river and were joined by an arched central wall that held the spillway (see Appendix B for early photographs of the dam). The overall length of the dam was about 375', and its maximum height, measured from the center of the streambed to the crest of the abutments, was 38'. The downstream face of the spillway had the shape of a partial hemisphere or bowl, with its lower portion extending downstream as a continuous rock apron flanked by small wing walls. A low secondary crest ran across the apron, forming a churning bowl at the foot of the spillway to help dissipate the energy of the water coming over the spillway. A tunnel was built through the northeast abutment to divert water to the irrigation canal that led from the dam to the Santa Clara Bench downstream. The tunnel had a steel gate at its upstream end that could be raised by hand with a gear lift mounted on the crest of the abutment. Additional physical details of the dam, which in many respects has not changed since its original construction, are provided in Part II below
HAER No. UT-96, Pages 29-30
Shem Dam is a simple embankment built of rubble masonry with a rock and earth fill, which makes it similar to many other flood-control and irrigation dams in Utah and other western states, some of which were also designed wholly or in part by Luther Winsor. The dam differs from many other simple embankment dams in having a central-arch spillway, a feature that is both visually distinctive and—judging by the significant damage it sustained in flood events in 1938, 1955, and 2011—the weakest structural component of the dam. Winsor did not invent the central-arch spillway, which was commonly used in the designs of larger, more complex dams in the same period, but he considered it an important part of Shem Dam and advocated its use in similar projects. Shem Dam is also of engineering interest for its use of a rubble masonry technique developed by Winsor in the 1920s and 1930s, and promoted by him in articles in engineering publications as late as the early 1940s.88 The technique called for locally available, minimally dressed rock and a limited amount of concrete mortar, relying for strength on the appropriate placement of the rock, without concern for the outward appearance of a structure. Shortly after it was structurally complete, Shem Dam was given a smooth masonry veneer on its downstream face, but this step was a cosmetic one and not part of Winsor’s original design. Along with Winsor’s rubble masonry technique, Shem Dam was built using a hydraulic fill technique developed locally by the dam’s other designer, Leo Alva Snow. Like the rubble masonry technique of Winsor, Snow’s hydraulic fill technique made use of inexpensive materials (sand, gravel, and rock) readily available at the site of the dam.
HAER No. UT-96, Pages 31-40
TBD
HAER No. UT-96, Pages 47-55
See the construction drawings in Pages 47-55 of the HAER UT-96 reference.
PHOTOS

WCHS-01033 Winsor Dam on the Santa Clara Creek
REFERENCES
Historic American Engineering Record, Shem Dam (Winsor Dam), HAER No. UT-96Prepared by Scott O'Mack, William Self Associates, Inc.,
for the USDA Natural Resources Conservation Service (NRCS)
March 2016, 96 Pages (see pp. 29-30, 47-55)
[Large file, so this may take a while to load]