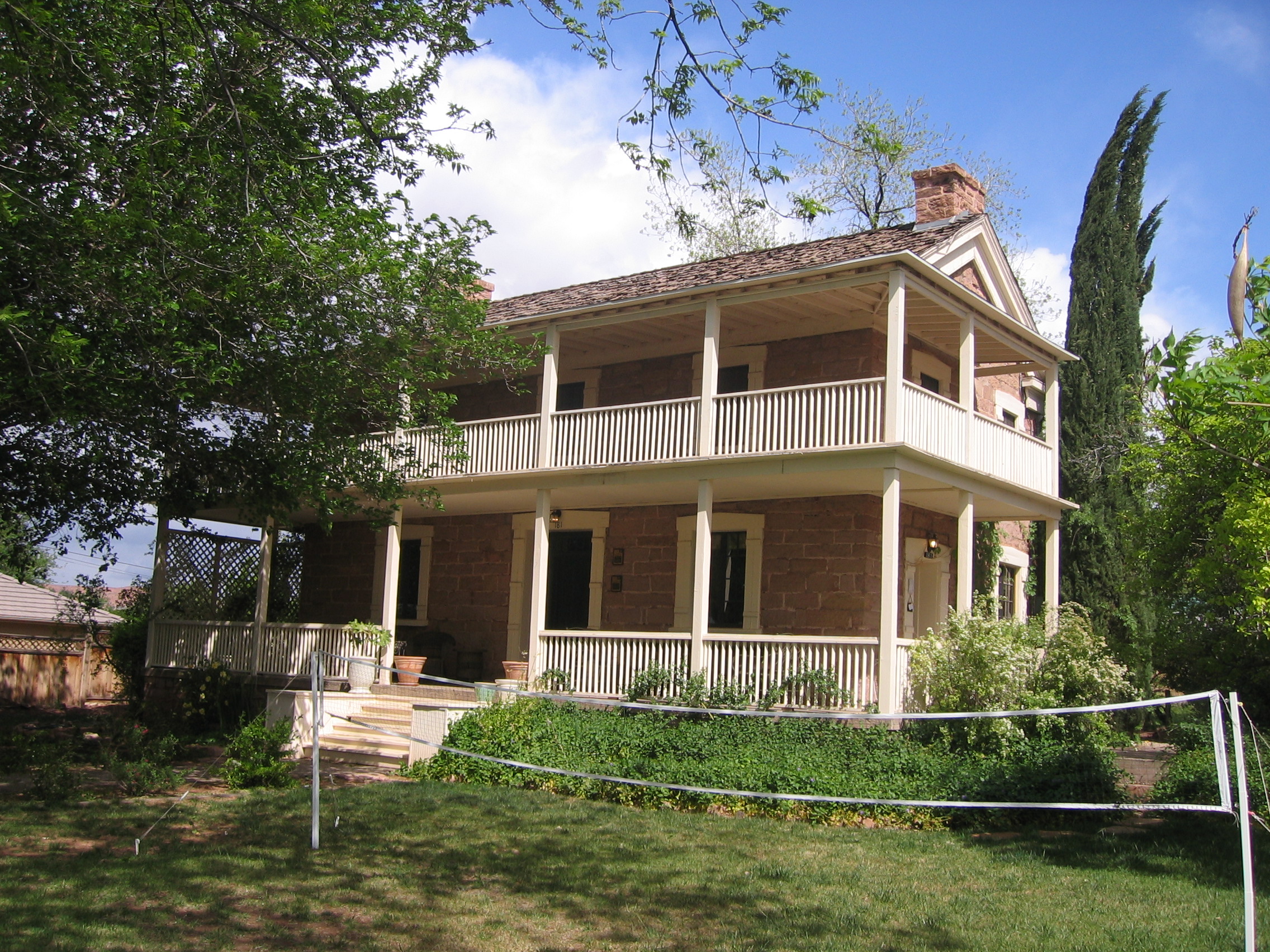
WASHINGTON COUNTY HISTORICAL SOCIETY (Washington County, Utah)
ROBERT D. COVINGTON MANSION
Washington, Utah
LOCATION
181 East 200 NorthWashington, UT 84780-1681
Northwest corner of 200 North and 200 East
37° 8' 3.2" North Latitude, 113° 30' 24.4" West Longitude
37.1345° North Latitude, 113.5068° West Longitude
Elevation: 2,842 feet (866 meters)
HISTORY
This large structure was built in 1859 by twin brothers who also worked on other historic buildings in the area, including the Cotton Factory in Washington and the fort at Pipe Springs, Arizona. It is built of native Navajo sandstone quarried one quarter mile east of the site. Originally, it was the home of Bishop Robert D. Covington and served as as a meeting house for the Saints, and as a way station for the early missionaries to the Indians. The spacious upper floor, entered only by an outside stairway, became a community social center with parties, dances, and plays held there until 1877.The Covington House was added to the National Register of Historic Places (#1978002711) on April 20, 1978.
The Covington home is the oldest remaining building in Utah's Dixie. It is pretty much in its original condition. However the upper floor has been divided into bedrooms and an inside staircase added. The windows have the original glass and the original chimney running through all three floors is still there.
This home went through a number of owners. Inez Mitchell bought the house in 2001. It was for sale as of July 2, 2009.
The Covington Mansion was bought by Washington City in April of 2012. Most of the old landscaping was removed and is being redone. Eventually, the house will be restored to a more historical state.
The Covington Mansion is currently open for tours from 4:00 to 6:00 p.m. first and third Wednesdays of each month. It is also open during certain holidays and other times by appointment. Call Carmen Snow at (435)632-4809 for information or to schedule a tour.
Commentary by Mary Phoenix:
In April of 1857, Brigham Young called a group of twenty-eight families to go to Washington to serve as reinforcements for the Cotton Mission, which had been founded a few years previously.
The leader of this group was Robert Dockery Covington, a native of South Carolina. He had even owned slaves before he became a Mormon and was supposed to know something about the culture of cotton.
Evidently everything he touched was prosperous and so in 1880 he began to build this house, worthy of his status as a church, civic and business leader.
The house was unusual in that it was built of stone. The Averett brothers, who did the stone work on Winsor Castle at Pipe Springs and on the Cotton Mill, were the builders. The condition of these buildings more than a century later is testimonial to the quality of their craftsmanship.
While the house had two stories, the upper story was not divided and was one large room with a fireplace. This was handy for such household chores as drying fruit, quilting, weaving and the like. Its space was also valued by the community for meetings, plays and dances. An outside entrance by a separate stairway made it possible for these events to occur without bothering the family activities.
The house has been kept up and restored so that it is basically the same as when it was first built.
BIOGRAPHY
Robert Dockery Covington click here.PHOTOS
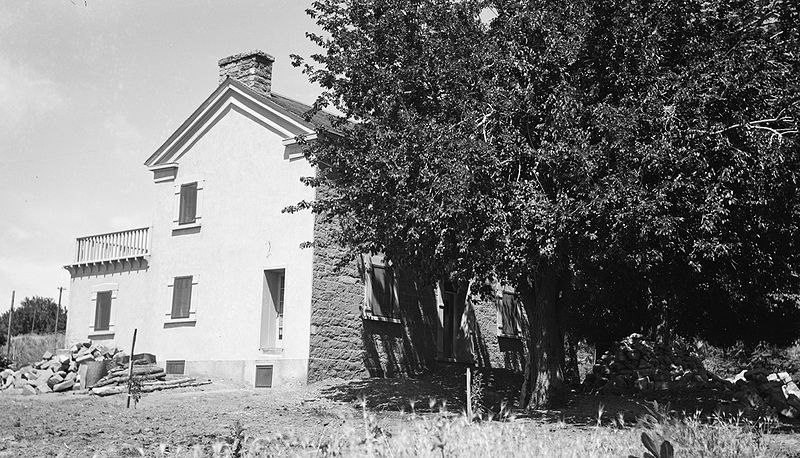 1940 photo of the west end of the house by Delos H. Smith |
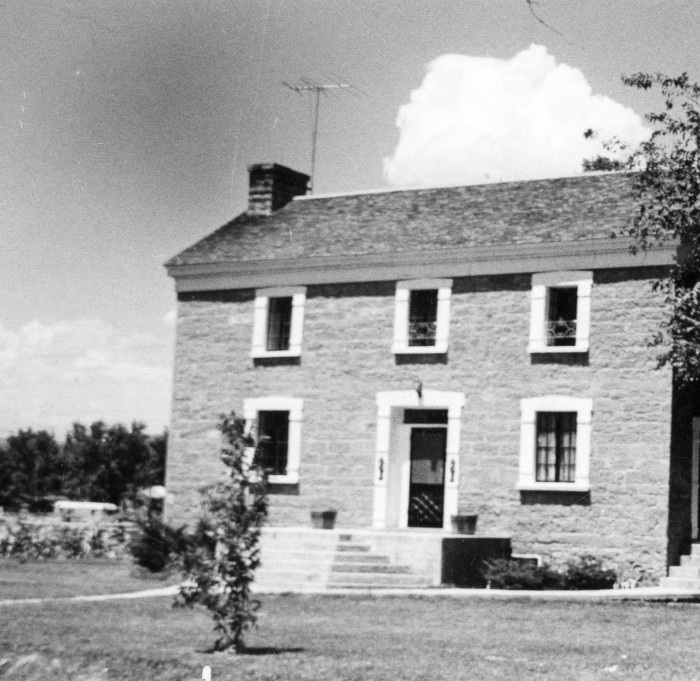 Front looking north |
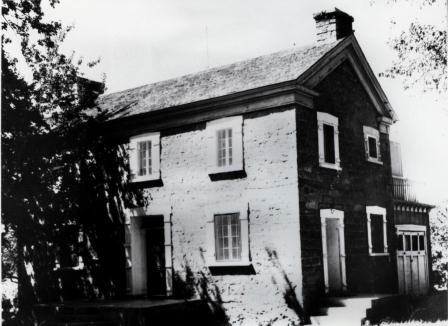 WCHS-01522 South and east sides |
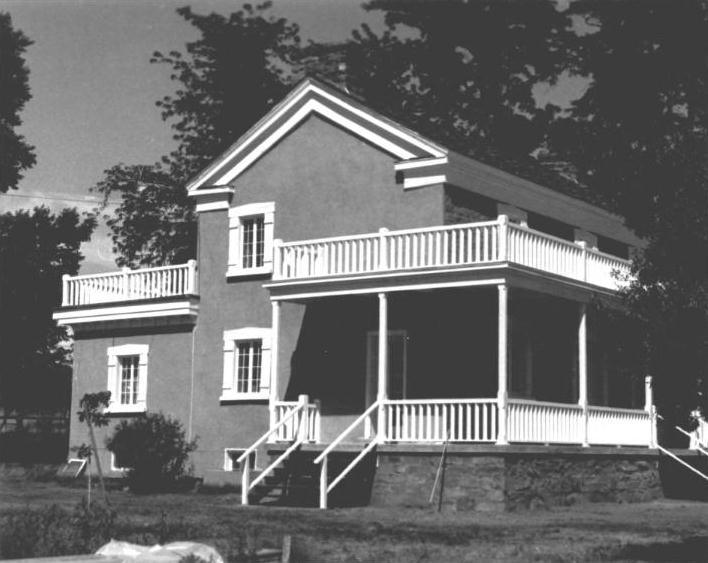 August 1977 photo by Kent Powell of west side looking northeast |
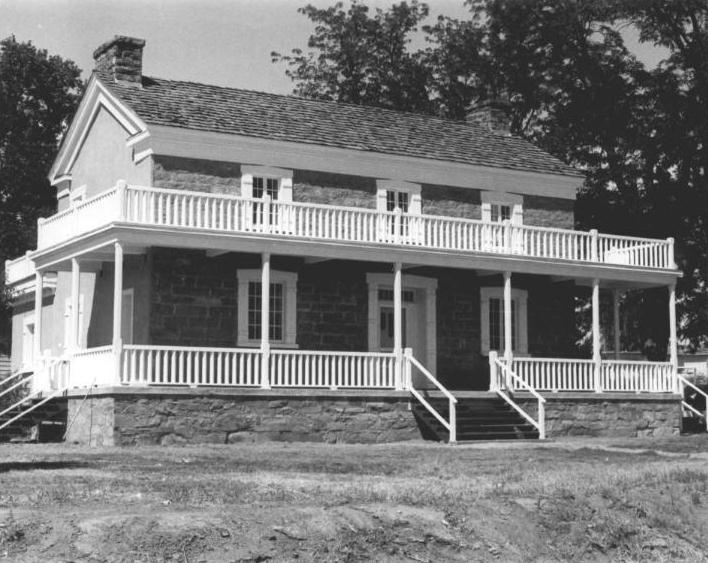 August 1977 photo by Kent Powell of the front looking north |
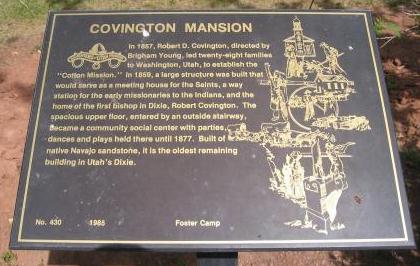 WCHS-00123 Plaque in front of the Covington Mansion |
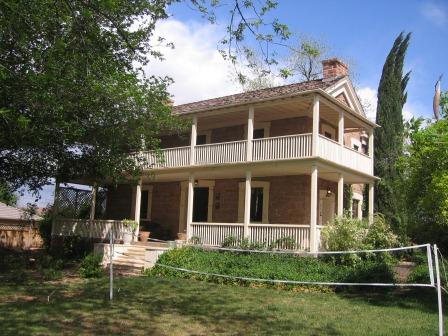 WCHS-00124 Front of the Covington Mansion, now a private home |
Other WCHS photos:
WCHS-00557 Jon Bowcutt sketch of the Covington Home
WCHS-01511 Photo of the front of the Covington home in 2012
WCHS-01512 Photo of the west side of the Covington home in 2012
WCHS-01513 Photo of the northwest corner of the Covington home in 2012
WCHS-01514 Photo of the northeast corner of the Covington home in 2012
WCHS-01515 Photo of the remains of the irrigation ditch behind the Covington home in 2012
WCHS-01516 Photo of a fireplace on the main floor of the Covington home in 2012
WCHS-01517 Photo of a fireplace on the second floor of the Covington home in 2012
WCHS-01518 Photo of the corner of a room on the second floor of the Covington home in 2012
WCHS-01519 Photo of water appliances in the basement of the Covington home in 2012
WCHS-03610 Watercolor painting of the Robert D. Covington Home
WCHS-03611 Watercolor painting of the Robert D. Covington Home
Other photos on the web:
Photos from the National Register of Historic Places nomination form
Waymarking Photo Gallery
REFERENCES
Library of Congress, Historic American Buildings Survey, Robert D. Covington HomeCall Number: HABS UTAH,27-WASH,1--1
Survey number HABS UT-27
National Register of Historic Places, Building #78002711
National Register of Historic Places, Inventory - Nomination Form
Historical Buildings of Washington County (Volume 2), pp. 6-7.
Students keep history alive: Washington City Youth Council maintains interior of Covington Mansion
Article in the Spectrum written by Lisa Larson
August 14, 2013